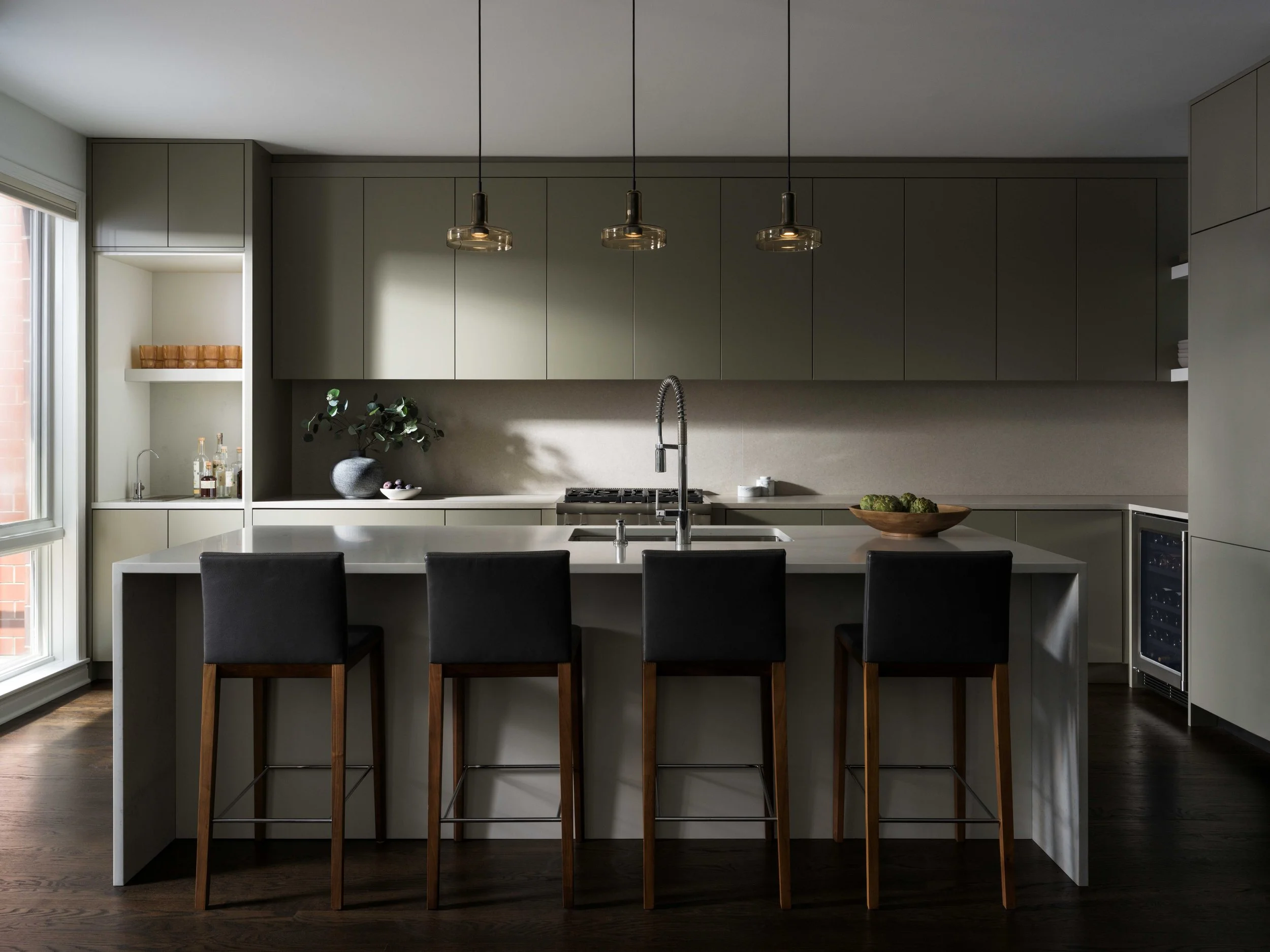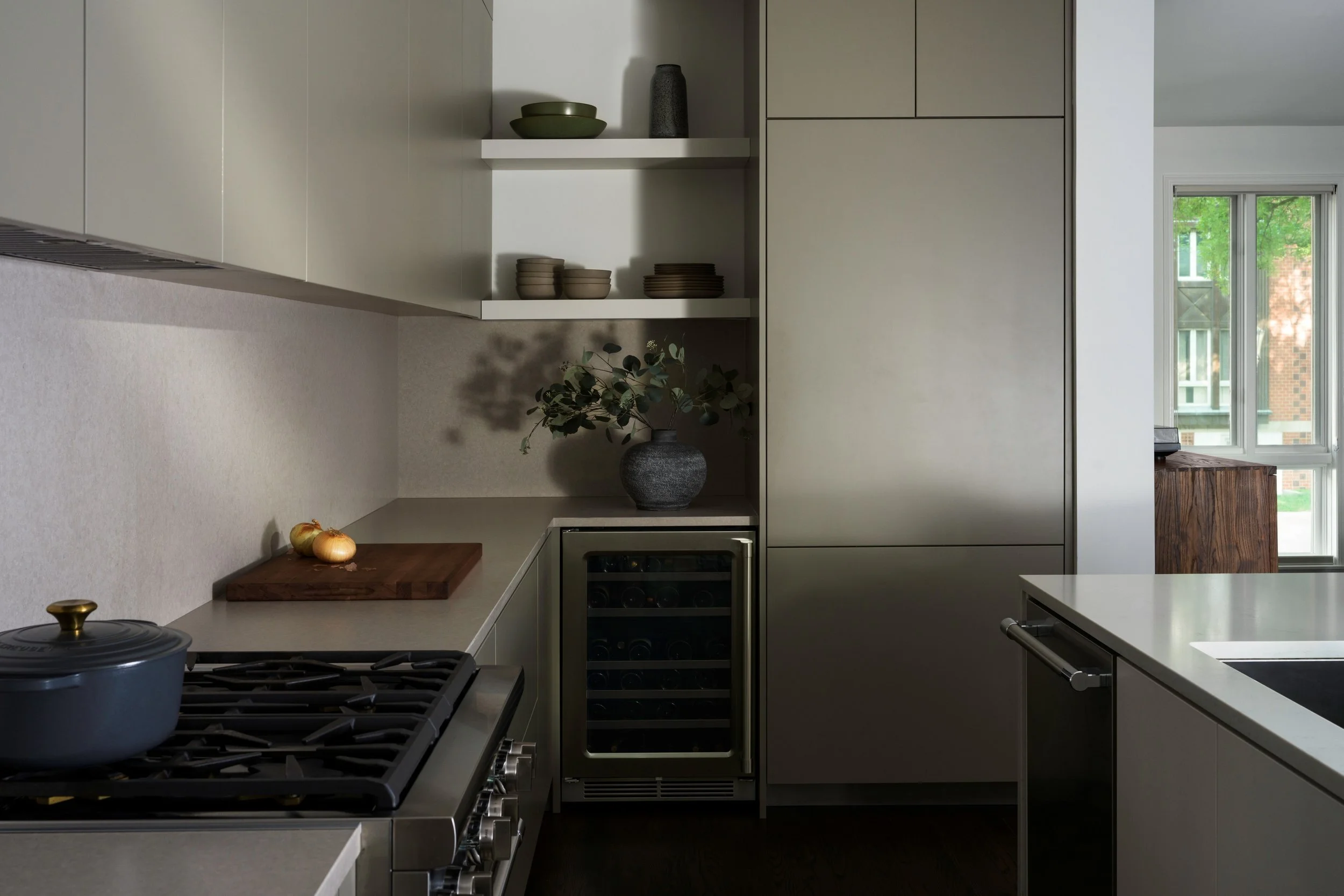

South Loop Sanctuary
After purchasing a three-story townhome built in 1993, our clients sought to reimagine their original kitchen and reconfigure the second-floor living space to better reflect a modern and casual lifestyle - with an emphasis on high-quality design and timeless appeal.
The existing second floor was composed of three separate rooms, divided by full-height walls and a double-sided fireplace that interrupted the circulation between spaces and access to natural light. Our design solution removed these barriers, creating an open and cohesive environment tailored for everyday living and effortless entertaining.
Full-height windows located at either end of the home - part of the original architecture - now illuminate the entire floor, allowing light to travel unobstructed through the unified space. Discreet upgrades to architectural lighting, integrated controls and a ceiling-mounted sound system enhance both function and ambiance.
A subtle, sophisticated palette of finishes and thoughtfully layered lighting bring warmth and elegance to the interior, offering a calm and welcoming retreat in the heart of Chicago’s vibrant South Loop. The result is a space where enduring design meets modern sensibility—crafted for clients with an eye for quality and a passion for refined living.
Completed 2025
Interior architecture by byun design
Photography by Clarissa Bonet, Artist and Photographer www.clarissabonet.com, @clarissabonet



